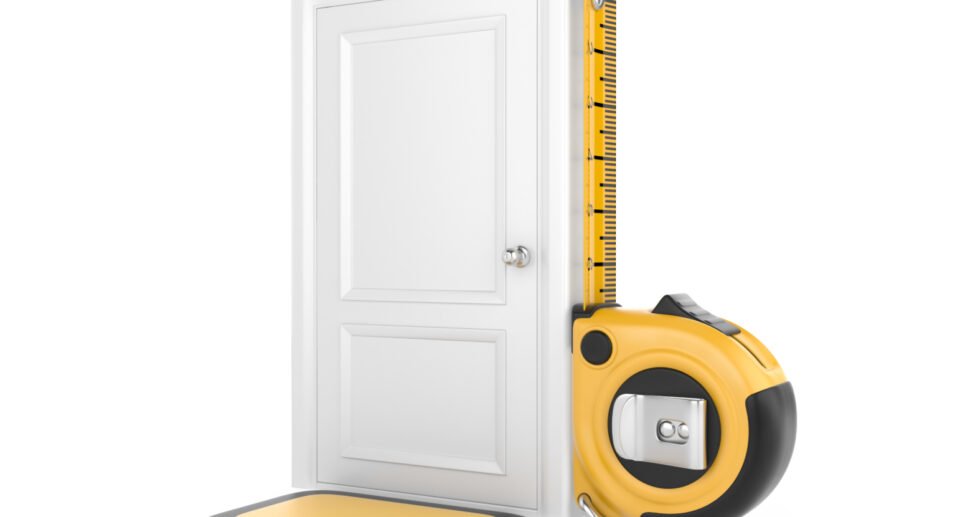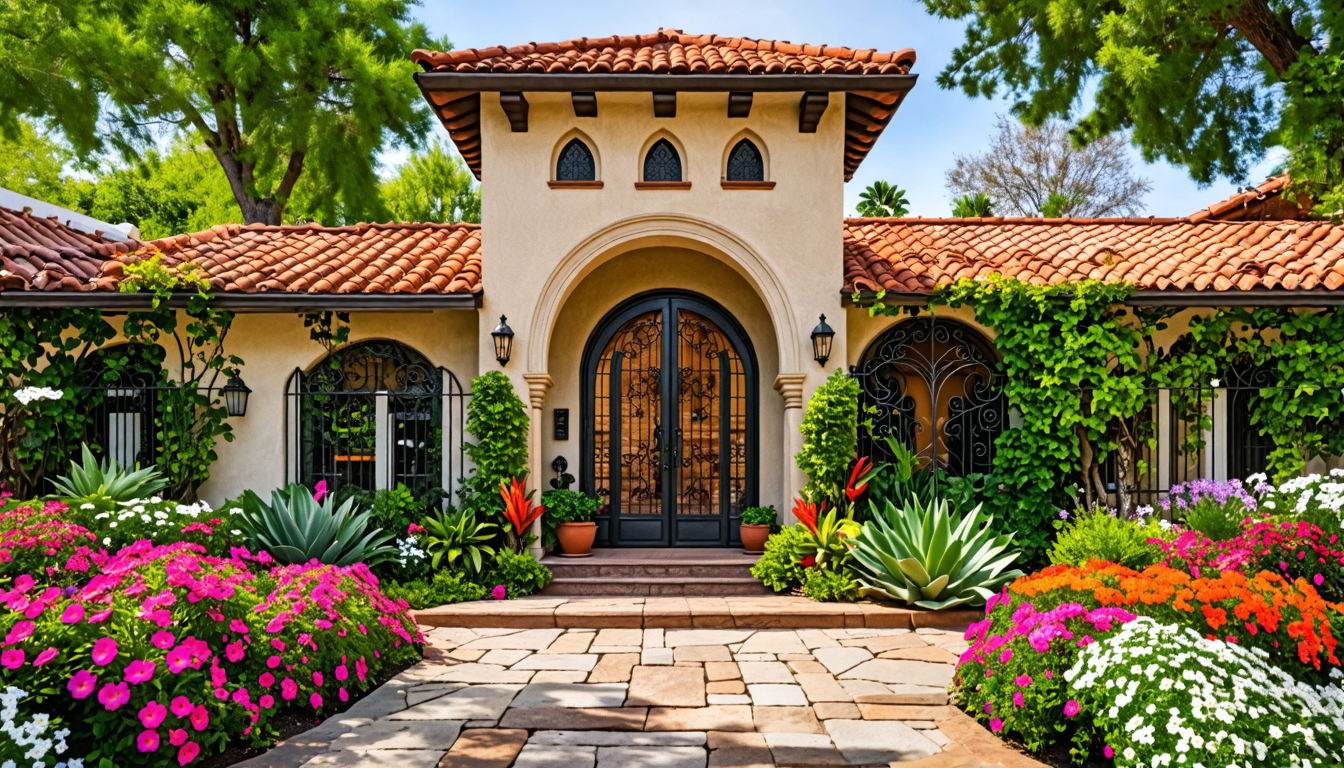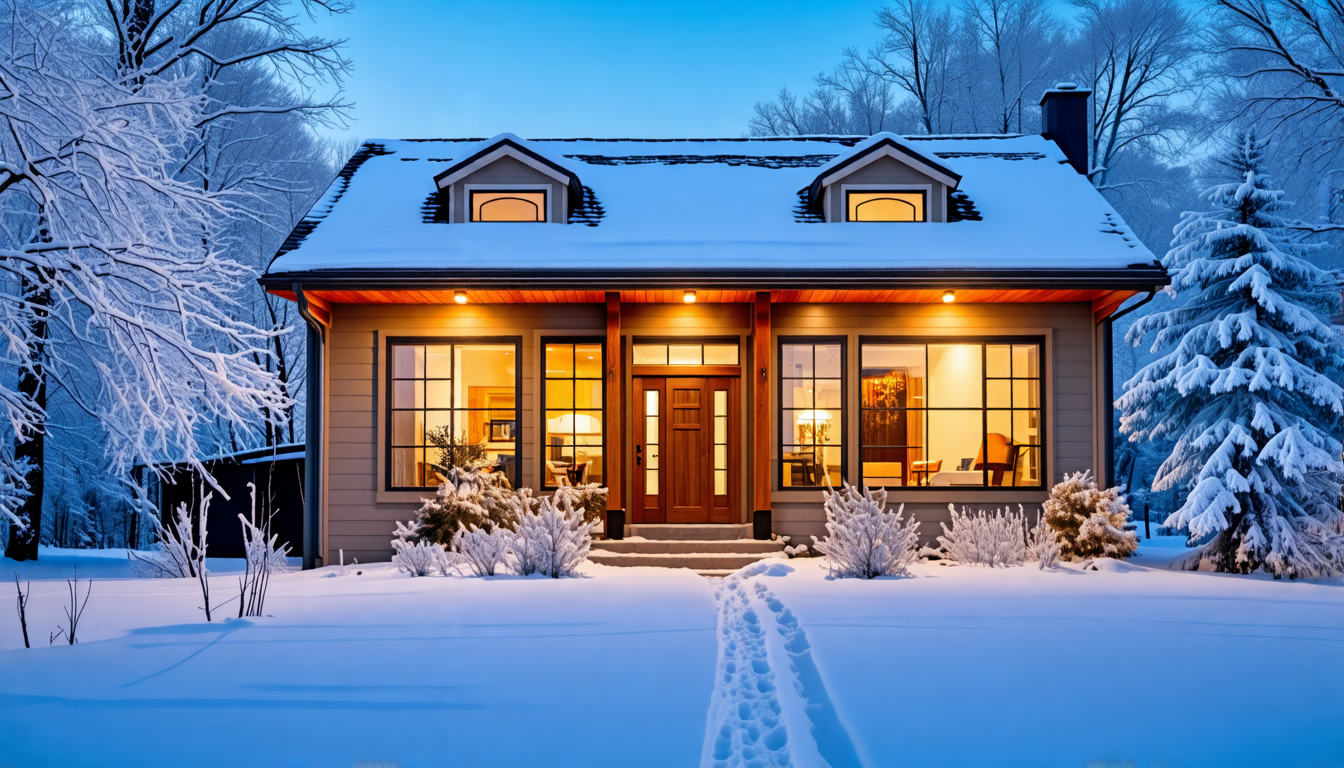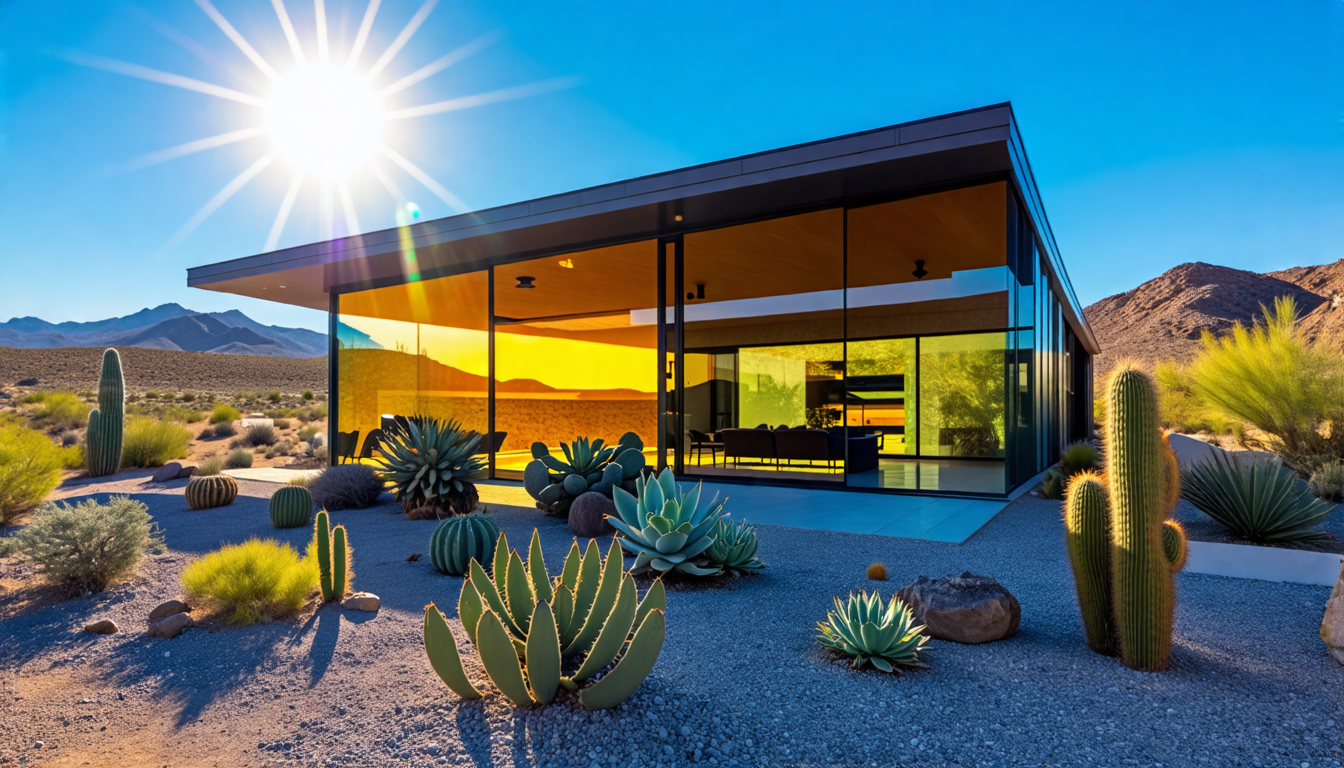Choosing an Interior Bifold Door System: Essential Tips and Advice
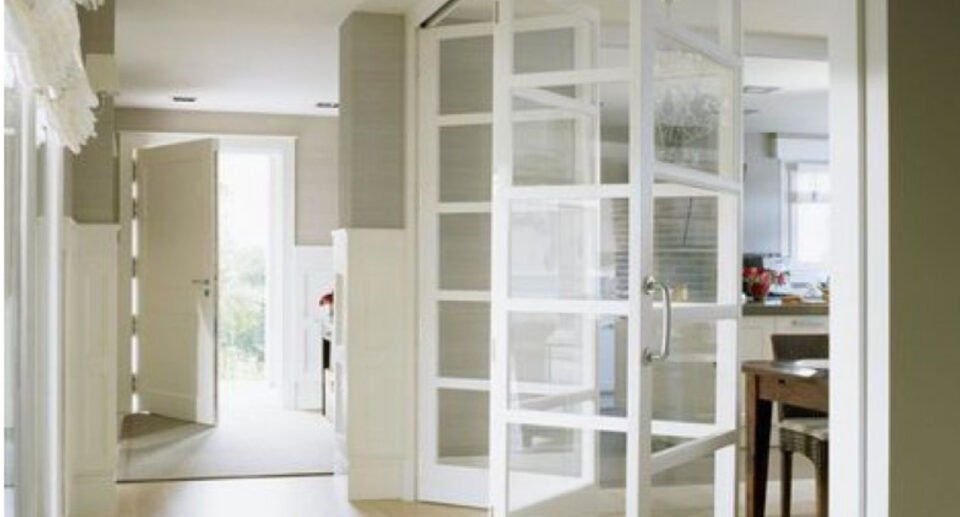
Table of Contents
ToggleThe trend for internal folding doors is growing. Before making a purchase, it’s essential to know what features to consider. Internal bifold doors offer a blend of style and practicality, creating an expansive feel by seamlessly connecting rooms in your home.
With a range of available sizes, designs, and opening mechanisms, it’s wise to familiarise yourself with the specifications that will best suit your space and lifestyle.
Understanding the choices in internal bifold door systems can be a straightforward process with the right information. Whether you’re considering wooden bifold doors for their natural charm or assessing the best track systems for smooth operation, there are key factors to keep in mind.
Key Takeaways
- Selecting the correct size and design of your bifold doors is crucial to complementing your home’s interior.
- Choose a door opening mechanism and track system that align with your usage needs and space requirements.
- Assess installation prerequisites, including clearance and glass options, to ensure a smooth and satisfying door integration.
Escutcheon
Your choice of internal bifold doors can significantly impact the aesthetics and functionality of your living space. The versatility of these door systems allows them to accommodate a broad spectrum of structural openings.
Standard door systems are created with a height of 2084mm, crafted to cater to most interior spaces efficiently.
Concerning width, the range you can select from starts at 1681mm, which is approximately 66 inches, and extends to a maximum of 4198mm or roughly 165 inches. This extensive assortment ensures that there is a suitable option for virtually any room requirement.
While these are the standard measurements, bifold door constructions offer some flexibility. The heights can typically be decreased to a minimum of 2040mm if necessary. This can be achieved without compromising the door’s integrity, provided a proficient joiner performs the alterations.
Should you have unique dimensions or specific concerns, your door supplier can offer guidance. They possess the expertise to advise on the best fit for your distinct opening, helping you to achieve a seamless finish.
Remember, while standard sizes are more cost-effective, the abundant size options available ensure that choosing a bifold door that complements your interior space is more than possible.
Varieties of Door Designs
When selecting roomfold systems, you’re presented with an assortment of door patterns. Your choices range from the simplistic, such as white primed, fully glazed doors, to more elaborate designs like the Lincoln bi-folding option or a 4 light oak shaker with glazed panels.
- Material Selections: Choose from classic timber, robust steel, sleek aluminium, durable uPVC, or composite materials.
- Wooden Options: A spectrum of wooden bifold doors is available to complement your interior scheme.
- Sizes: Common door widths – 533mm (21″), 610mm (24″), or 686mm (27″) – are adaptable to bifold systems.
- Finishes: Doors come unfinished, primed, or prefinished suiting all budgets.
These choices enable you to align the aesthetic of your bifold doors with existing internal doors for cohesion throughout your space.
Operational Configurations of Bifold Doors
With internal bifold door systems, you’re afforded the flexibility to select the folding pattern that best fits your space. These door systems can be completely reversed, allowing you to choose the fold direction during installation. Here’s an outline of standard configurations:
- 3+0 Configuration: Three doors that fold.
- 3+1 Configuration: Three doors that fold, with one static master door.
- 4+1 Configuration: Four doors that fold, with one master door.
- 5+0 Configuration: Five folding doors, no static element.
- 5+1 Configuration: Five doors folding with a single static master door.
- 3+3 Configuration: Half fold one way and half the other, suitable for wider openings.
This flexibility ensures that your bifold doors can adapt to the unique dimensions and style of your home.
Trackless Versus Tracked Door Systems
When selecting a system for internal bifold doors, you will encounter trackless and tracked systems. Each has distinct characteristics suited to different requirements.
- Trackless System:
- No base track on the floor
- Seamless flooring transition between rooms
- Operates with overhead running gear
In a trackless system, your flooring remains uninterrupted, promoting a clean and continuous look across rooms. A prime example of this system is the NUVU roomfold, known for its solid core door construction, offering more durability than lighter, hollow-core doors.
- Tracked System:
- Includes a base track fitted to the floor
- Can support heavier door configurations with multiple panels
- Typically chosen for larger spaces
For smooth operation, it’s paramount that the mechanism is concealed within the top of the frame to allow the doors to glide effortlessly. Security is maintained with simple drop bolts that can be engaged in the head and floor, keeping the doors closed when necessary. Ensure to inquire about the presence and positioning of tracks when discussing options with suppliers.
Accessibility
When selecting internal bifold doors, consider the practicality of the opening arrangements. Doors designed with an even pair configuration (e.g., 2+2) can lead to inconvenient access, as both doors must be opened to pass through. Therefore, it is advisable to integrate a single traffic door that operates independently for frequent use. Here are key considerations:
- Traffic Door: Include a standalone door for daily use.
- Threshold Options: Assess threshold designs suitable for smooth transitions.
- Ease of Access: Ensure ease of use with an appropriate fold configuration.
Remember, the door set-up should cater to your accessibility requirements, keeping frequent usage in mind.
Space Required for Flooring Beneath Doors
For your floor finish to fit comfortably beneath door systems, adequate clearance is necessary. When setting up door frame systems like NUVU, ensure there’s a gap of roughly 12 to 19 millimetres between the base of the door and your chosen flooring—be it carpet or hardwood. Securing the frame sides directly to the underlying concrete or timber floor will facilitate this process and prevent the need for later adjustments to door height. However, clearance requirements vary by design, so verifying with the manufacturer before making a purchase is prudent. Remember to:
- Measure the space between the door bottom and the floor.
- Confirm that jambs sit flush against the floor substrate.
- Account for the specific clearance needs of the door system you select.
Transparent or Obscured Glass Options
When selecting glass for your internal bifold doors, the transparency level is a crucial consideration. Clear glass maintains visibility and maximises natural light transfer between rooms. It’s an excellent choice for maintaining an open feel within your home.
For heightened privacy without sacrificing light, frosted glass obscures the view, making it difficult to see from one room into another. Such glazed doors still allow for the passage of light.
- Clear Glass: Offers full visibility and maximum light.
- Frosted Glass:
- Provides privacy
- Allows light diffusion
- Suitable for spaces requiring seclusion without darkness
Always opt for toughened glass in your doors for better safety, ensuring durability and protecting against potential breakage.
Fitting Your Door Mechanism
When installing a top-hung bifold door system, it’s essential to ensure robust support. The system’s weight should be anchored securely to either a lintel, steel, or substantial wooden beam. If you’re envisaging placement within a partitioned wall area, confirm the presence of adequate horizontal supports, known as noggins, above the door frame. This will connect the frame’s top to the floor or roof joists, preventing the door assembly from dropping due to the weight over time.
For those adept in DIY, you may embark on this task. However, consider enlisting a skilled joiner, who can typically complete the fitting within a day. Extra time may be needed based on the complexity of the installation. If uncertain, a quick consultation can provide guidance. Engaging professionals experienced with these installations is highly advisable to ensure a seamless and efficient fitting process.
Summary of Advice
- Selecting Your Design: Ensure the pattern aligns with your desired aesthetic.
- Tracked vs Trackless: Assess floor-clearance and decide on a track system that fits your needs—trackless for a seamless look or tracked for added stability.
- Door Configuration: Match the door pattern with your opening size for optimal functionality.
- Glass Choice: Choose between clear for maximum light or frosted for extra privacy.
- Floor Clearance: Take into account your floor covering when considering clearance requirements.
- Professional Installation: Employ a skilled joiner for adjustments to standard-sized doors.
- Structural Considerations: Confirm that your wall structure can support the doors’ weight.
- Pre-Purchase Expertise: Obtain advice from a specialist to secure a purchase that meets your needs, ensuring satisfaction with your internal bifold doors.
Frequently Asked Questions
To select the correct size for your bifold doors, first measure the height and width of your opening. Ensure you account for any necessary clearance space for smooth operation. Normally, it’s advised to consult with a specialist to obtain precise measurements and to consider factors such as door overlap and frame width.
Top-Hung Bifold Doors:
- Pros: Clear floor passage, less debris accumulation
- Cons: Requires a stronger support beam, more complex installation
Bottom Track Bifold Doors:
- Pros: Easier to install, no need for a load-bearing beam
- Cons: Track can collect debris, potential trip hazard
Trackless bifold doors facilitate an unobstructed floor area but necessitate a proper header to suspend doors, which can be more challenging to install. Conventional tracks sit on the floor, are easier to fit, but they require regular cleaning and can disrupt flooring continuity.
For enhanced acoustic privacy, seek doors with these features:
- Dense core material
- Tight seals around the edges
- Double or triple glazing
- Sound-dampening floor sweeps
Contemporary design trends are evolving towards minimalist and seamless transitions, such as:
- Sliding doors for space-saving
- Frameless glass doors for light maximisation
- Crittall-style doors for an industrial look
Consider these factors for your supplier:
- Reputation and reviews
- Range of customisation options
- Warranty and aftercare service
- Experience and expertise in installation

Hello, I’m Keith Jones. I’m the author and head of content here of door and window guide. I’ve been in the window and door industry for over 10 years in the UK and North America. I’ve had quite a few roles during my career mainly in Worldwide sales. I’m now semi retired so I thought I’d put my knowledge to good use educating people about all they might need to know about door and window related topics.



