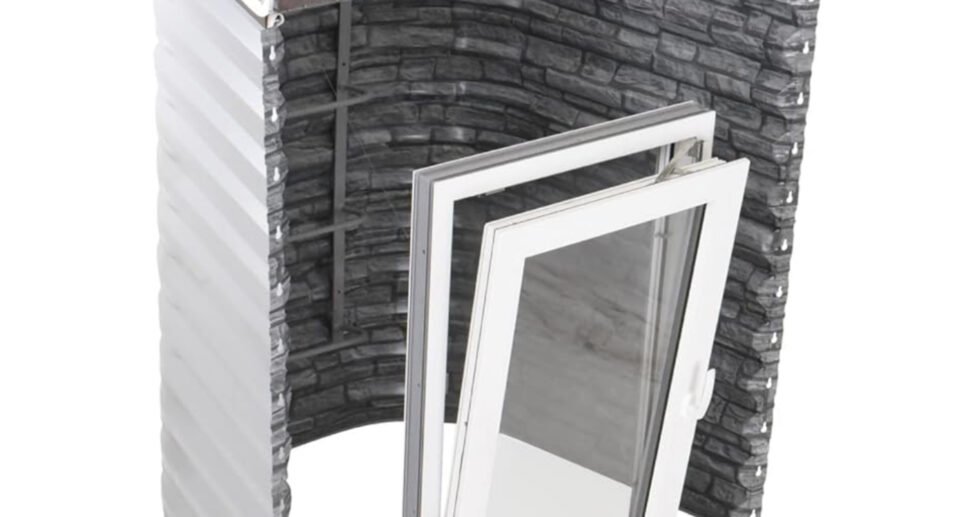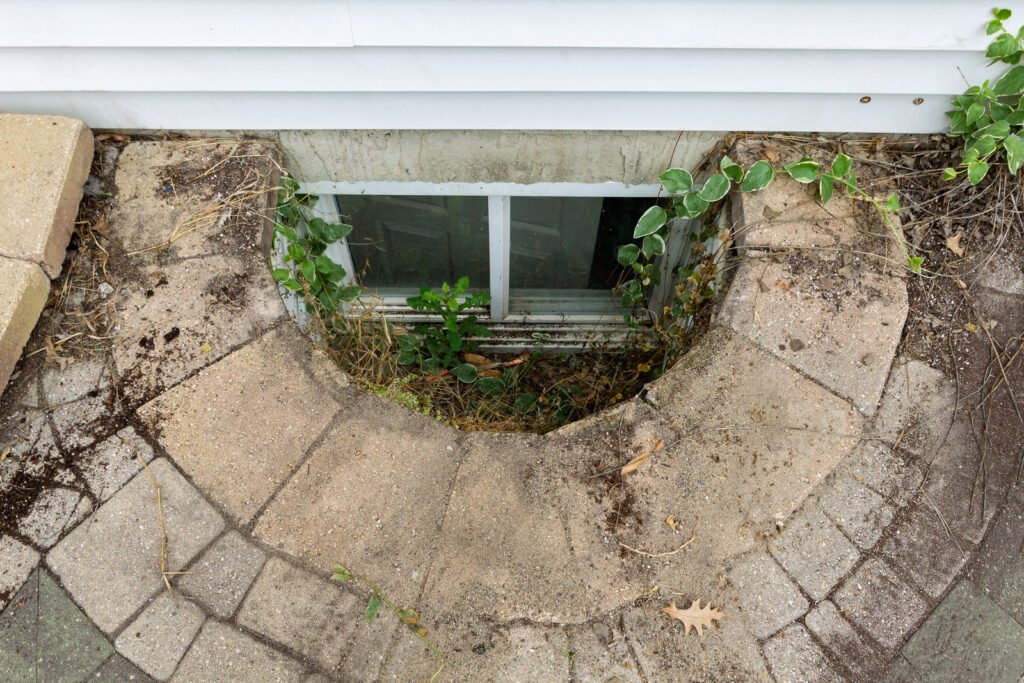Egress Window Requirements: What You Need to Know

Table of Contents
ToggleEgress windows are an important design consideration for residential construction projects. These windows are required in all sleeping rooms for projects falling under the International Residential Code (IRC) and in many sleeping rooms for projects falling under the International Building Code (IBC).
When required, the openings must meet specific egress window sizing requirements. When provided below grade, they must also open into an area well.
Most people in the design community understand what you are referring to with the term “egress windows,” but it is not actually defined in the code. The IBC and IRC both refer instead to Emergency Escape and Rescue Openings (EEROs).
In this article, we will refer to egress windows and EEROs interchangeably, but remember that the code only defines EEROs.
What is an Egress Window?

An egress window, also known as an EERO, is a type of operable exterior window, door, or other similar device that provides a means of escape and access for rescue in the event of an emergency. It is required by the International Building Code (IBC) for every basement, habitable attic, and every sleeping room to have at least one operable emergency escape and rescue opening.
Egress windows are designed for quick and safe escape from a building in case of an emergency. They are also used by emergency personnel responding to medical or fire calls. Skylights are not considered egress windows.
When are Egress Windows Required?
Egress windows are required in residential buildings to provide a means of escape in case of an emergency, such as a fire. The International Building Code (IBC) and International Residential Code (IRC) require egress windows in specific locations.
The IRC requires every basement, habitable attic, and every sleeping room to have at least one operable emergency escape and rescue opening. The IBC requires egress windows in all sleeping rooms for larger residential facilities.
The egress window must have a clear opening of at least 5.7 square feet and be accessible to first responders.
IBC Requirements
The International Building Code (IBC) requires emergency escape and rescue openings (EEROs) for certain occupancies and conditions. Specifically, Group R-2 occupancies with only one exit or access to one exit, and Group R-3 and R-4 occupancies, must provide EEROs in any basement or sleeping room below the fourth story above grade plane. However, there are exceptions to this requirement.
For example, basements with a ceiling height of less than 80 inches, or basements or sleeping rooms with an exit or exit access door opening directly into a public way, yard, or court are exempt from this requirement. Additionally, basements less than 200 square feet in floor area with no habitable spaces, storm shelters complying with ICC 500, and fully sprinklered Group R-2 and R-3 buildings with one means of egress and one EERO or two means of egress are also exempt.
It is important to note that certain code officials may interpret these requirements differently. Therefore, it is recommended to consult with the local building department for specific requirements in your area.
IRC Requirements
If your project falls under the International Residential Code (IRC), Emergency Escape and Rescue Openings (EEROs) are required in basements, habitable attics, and every sleeping room. If the basement contains more than one sleeping room, an EERO is required in each sleeping room (Section R310.1).
There are exceptions where EEROs would not be required, such as storm shelters and basements used only to house mechanical equipment not exceeding a total floor area of 200 square feet. In fully sprinklered buildings, sleeping rooms located in a basement are not required to have EEROs when the basement as a whole has one means of egress and one EERO or two means of egress.
Egress Window Sizing Requirements
Egress windows are required in any room where people sleep, such as bedrooms, to provide a safe exit in case of an emergency. The International Building Code (IBC) and International Residential Code (IRC) have the same dimensional sizing requirements for Emergency Escape and Rescue Openings (EEROs).
The minimum net clear opening area must be 5.7 square feet, with a minimum net clear opening height of 24 inches and a minimum net clear opening width of 20 inches. However, there is an exception that the minimum net clear opening area for grade-floor EEROs is 5 square feet.
These dimensions must be achieved through the normal operation of the window or door, without breaking or altering it.
Basement Egress Windows
A basement egress window is a type of window that is designed to provide an emergency exit from a basement in case of fire or other emergency situations. It is required by building codes in most areas that have basements or sleeping rooms in the basement.
The following are some of the requirements for basement egress windows:
- The minimum opening area of the egress window is 5.7 square feet.
- The minimum egress window opening height is 24″ high.
- The minimum egress window opening is 20″ wide.
- The egress window must have a glass area of not less than 8% of the total floor area of room(s) for which it is servicing to allow the minimum amount of sufficient natural light.
- Area wells are required to be a minimum of 9 square feet in area with a minimum dimension of 36 inches in both length and width.
- The area well must also be of sufficient size to allow the egress window or door to fully open.
- If the area well has a depth of more than 44″, a ladder or steps are required.
- The ladder must have an inside width of at least 12 inches, must project at least 3 inches from the area well wall and the ladder rungs must be spaced no more than 18 inches apart for the entire height of the area well.
- The steps must have a minimum width of 12 inches, a minimum tread depth of 5 inches, and a maximum riser height of 18 inches for the entire height of the area well.
- Area wells are required to be connected to the building’s foundation drainage system unless the building is located on well-drained soil or sand-gravel mixture soils as defined by IBC 1803.5.1 and IRC 405.1.
Bars, Grilles, Covers and Screens over Egress Windows
When installing bars, grilles, covers, screens or other similar devices over Emergency Escape and Rescue Openings (EEROs) or area wells, it is important to ensure that these devices do not reduce the minimum required dimensions, which are described above.
These devices must also be releasable or removable from the inside without a key or tool. They also cannot require a greater force than what is required to open the EERO itself.
This safety requirement ensures that individuals can quickly and easily escape in case of an emergency, while also protecting against rain, dirt, rocks, pests, and other potential hazards.
Summary
Egress windows, also known as Emergency Escape and Rescue Openings (EEROs), are mandatory in all sleeping rooms under the IRC and in many sleeping rooms under the IBC.
The size requirements for EEROs include a minimum of 5.7 square feet of net clear opening area, a minimum of 24 inches of net clear opening height, and a minimum of 20 inches of net clear opening width.
If the EERO is below grade level, a minimum 36” x 36” area well is required, and if the area well is more than 44” deep, a ladder or steps must be installed.
Campbell Code Consulting is a full-service code consulting and fire protection engineering firm that can assist with complex code challenges. For more information, contact them for assistance with your specific project.
Frequently Asked Questions
A basement surrounded by ground on all sides needs at least one egress window and one in each bedroom. Walk-out basements typically have the necessary egress through a patio door, but bedrooms in walk-out basements also require at least one egress window.
According to the International Residential Code (IRC), the minimum size requirement for an egress window in a bedroom is 5.7 square feet. The minimum opening height should be 24 inches, and the minimum opening width should be 20 inches. This size requirement ensures a sufficiently wide opening for a person to escape or for a rescue team to enter with their equipment.
Yes, the IRC mandates specific dimensions for egress windows to ensure safe exit during an emergency. The minimum opening height should be 24 inches, and the minimum opening width should be 20 inches. The window opening must also have a minimum net clear opening of 5.7 square feet.
No, basement egress windows have the same requirements as other floors. The IRC mandates specific dimensions for egress windows to ensure safe exit during an emergency. The minimum opening height should be 24 inches, and the minimum opening width should be 20 inches. The window opening must also have a minimum net clear opening of 5.7 square feet.
Yes, a double hung window can meet the criteria for egress in residential buildings if it meets the minimum opening height and width requirements and has a net clear opening of 5.7 square feet.
No, it is not necessary for egress windows to have a certain opening mechanism. However, the window must be capable of opening without any tools. This means that the opening mechanism should be easy to operate, and the window should not be obstructed by any objects.
The IRC mandates that the minimum clearance in front of the window well should be 36 inches. The minimum horizontal area of the window well should be 9 square feet, with a minimum dimension of 36 inches.
The maximum depth of the window well should be 44 inches. These specifications ensure that the window well provides a safe and accessible exit during an emergency.

Hello, I’m Keith Jones. I’m the author and head of content here of door and window guide. I’ve been in the window and door industry for over 10 years in the UK and North America. I’ve had quite a few roles during my career mainly in Worldwide sales. I’m now semi retired so I thought I’d put my knowledge to good use educating people about all they might need to know about door and window related topics.






